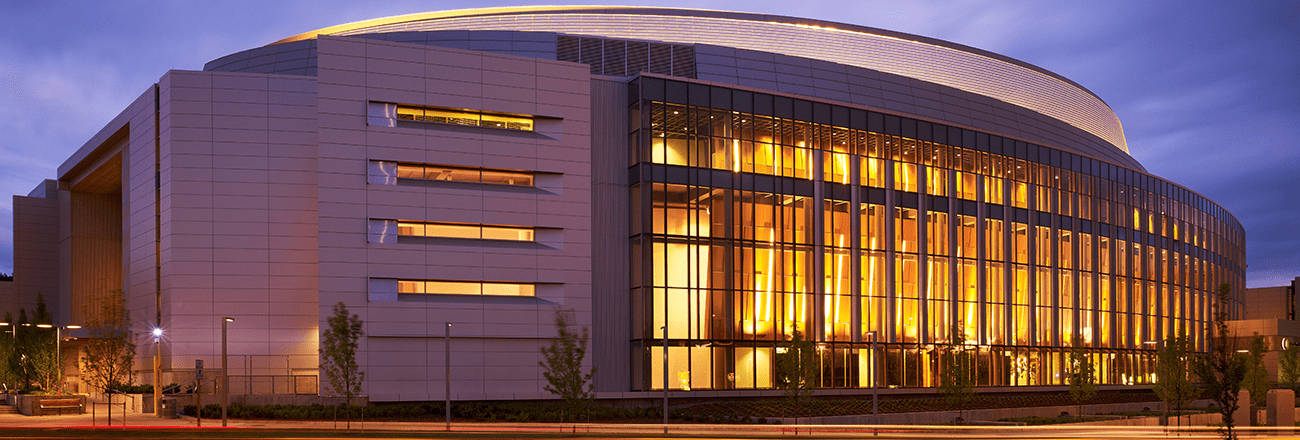Details
OWNER:
University of Oregon
ARCHITECT:
TVA Architects & Ellerbe Becket
LOCATION:
Eugene, OR
PROJECT COST:
$227M
COMPLETION DATE:
2010
RESPONSIBILITY/SERVICE:
Civil
AWARDS:
LEED Gold
Matthew Knight Arena provides an intercollegiate competition facility for men’s and women’s basketball, supports practices, preparations, competitions, and spectator amenities, and provides a venue for hosted music performances in 422,279 sf of building with a seating capacity of 12,500. A two-story addition to the Practice Facility portion of the building in 2020 provided additional coaches offices and facilities.
Mazzetti | BHEGroup provided civil engineering for the original design and construction of the new basketball arena, training center, practice courts and associated site improvements, including at-grade parking and a below-grade parking structure. An Alumni Center building was constructed above the parking garage, and Mazzetti | BHEGroup also provided civil engineering for that project, which included a second architectural partner. Prior to the selection of the site, Mazzetti | BHEGroup was retained by UO to perform a due diligence study of several properties identified by the University to determine development criteria, availability of utilities, soil characteristics, groundwater, and other issues, including fatal flaws.
Site design, site grading, and stormwater management were a collaborative effort between architect, landscape architect and Mazzetti | BHEGroup to development a seamless exterior space linking the Arena and Alumni Center and perimeter vehicle and pedestrian access paths as well as integrating vegetated stormwater management into the building structure.
Public infrastructure improvements were also required for the project. To facilitate the building construction, the first phase of construction required existing public sanitary sewer and storm drain systems traversing the site be relocated within the adjacent public right-of-way. As a condition of development resulting from traffic impacts generated by the facility, public street improvements in the surrounding neighborhood consisting of curb bulb-outs and new pedestrian crossings were required to enhance pedestrian safety.
