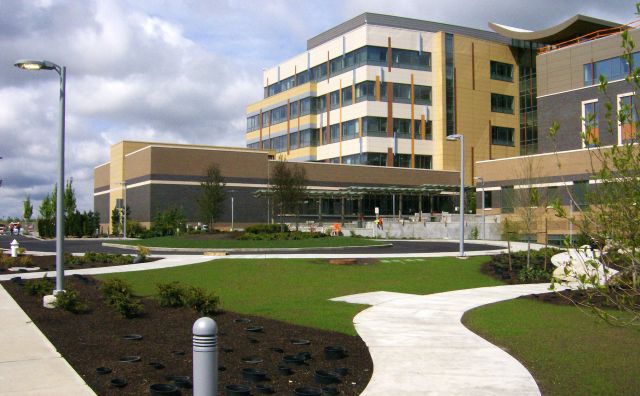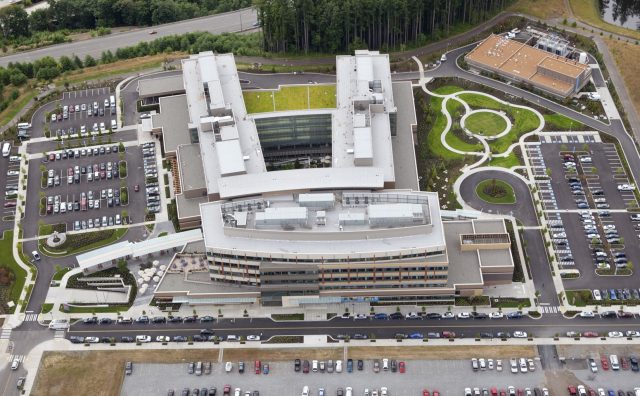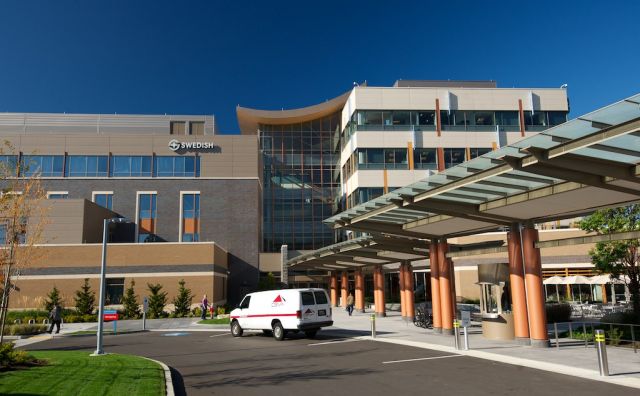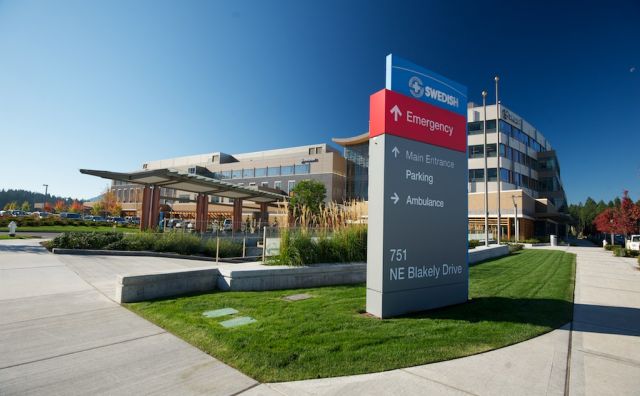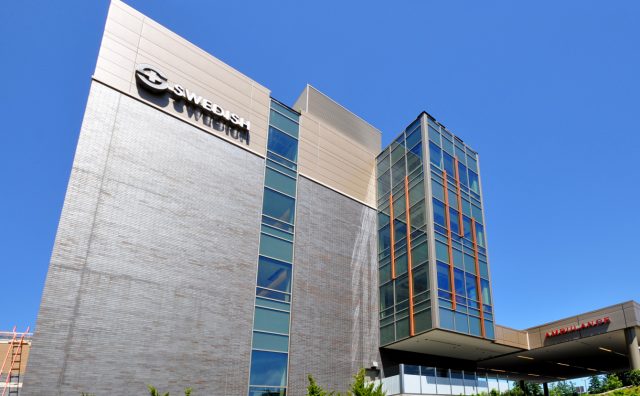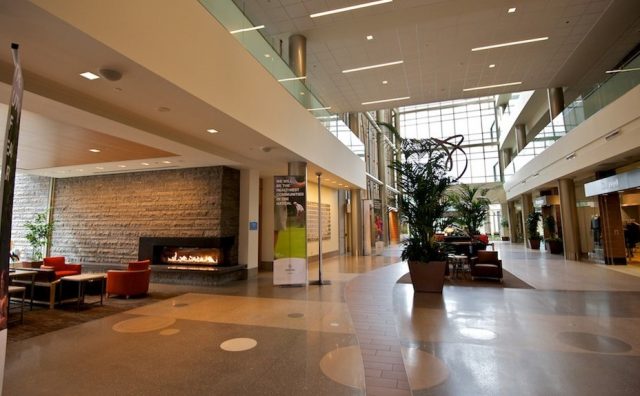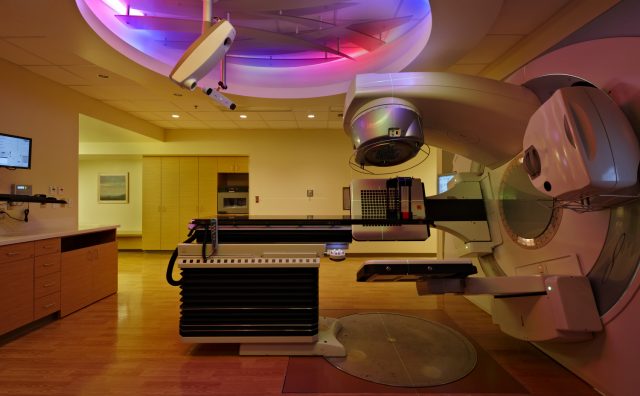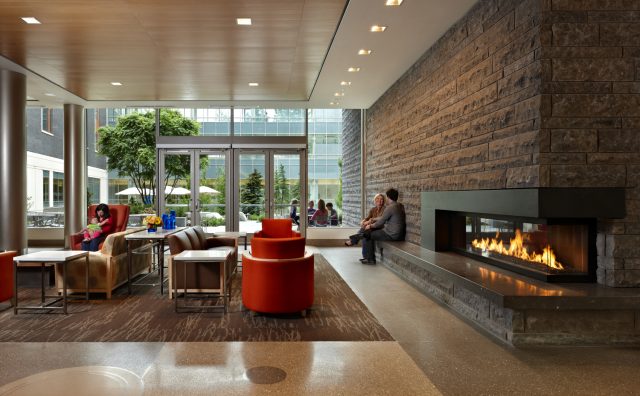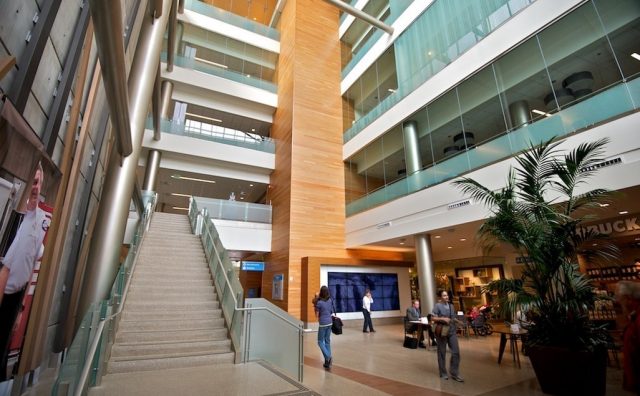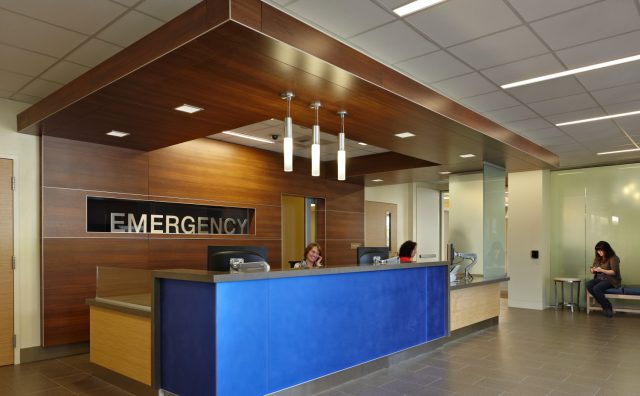Delivering the “most energy efficient hospital in the United States”
The significantly aggressive energy target, coupled with a tight timeline created both a challenge and even bigger opportunity. Mazzetti (at the time CDi Engineers) responded by making early decisions, conducting energy modeling, using VAV and Heat Recovery Chillers, integrating design and construction, and expediting equipment procurement. We delivered using Integrated Project Delivery Method (IPD)
Scope
Mechanical engineering services for a new five-story, 175 bed, 350,000sf acute-care hospital and attached six-story 200,000sf Medical Office Building.
EUI Scope
The client’s original EUI target was 150. The estimated EUI for the hospital portion of the project was 135 KBTU/SF-YR. The actual utility data results for the first ten months of operation matched the estimates. (In comparison, similar hospitals in the Pacific Northwest region have an average energy use intensity of 250 KBTUs per square foot.)
Mazzetti worked with Puget Sound Energy (utilities) to obtain substantial financial rebates for the designed energy-savings features. Rated one of the “Top Ten” most energy efficient hospitals in the U.S. (51% less than the average U.S. hospital after 14 months in operation).
“Swedish Issaquah is the most energy-efficient hospital in the United States.”
– Robin Guenther, Principal (Perkins+Will)
“We are especially pleased that our aggressive energy-savings goals were accomplished.”
– Kevin Brown, CEO (Swedish Health Services)
Innovative Mechanical
We used a central plant water-to-water heat recovery system, variable air volume (VAV) air systems, low velocity ductwork, high efficiency air handling units (AHUs), high-efficiency chillers, and a low temperature heating system with condensing boilers.
Natural Elements
“Nature, nurture and community” was the main theme the client desired to incorporate. It was designed to receive natural light on three sides of the building. Each patient room has a view of the large atrium that includes a courtyard garden.
Honors
Rated one of the “Top Ten” most energy efficient hospitals in the U.S. (51% less than the average U.S. hospital after 14 months in operation).
Received ASHE 2013 VISTA Award for Infrastructure and ASHRAE 2013 1st Place Technology Award for Healthcare.


