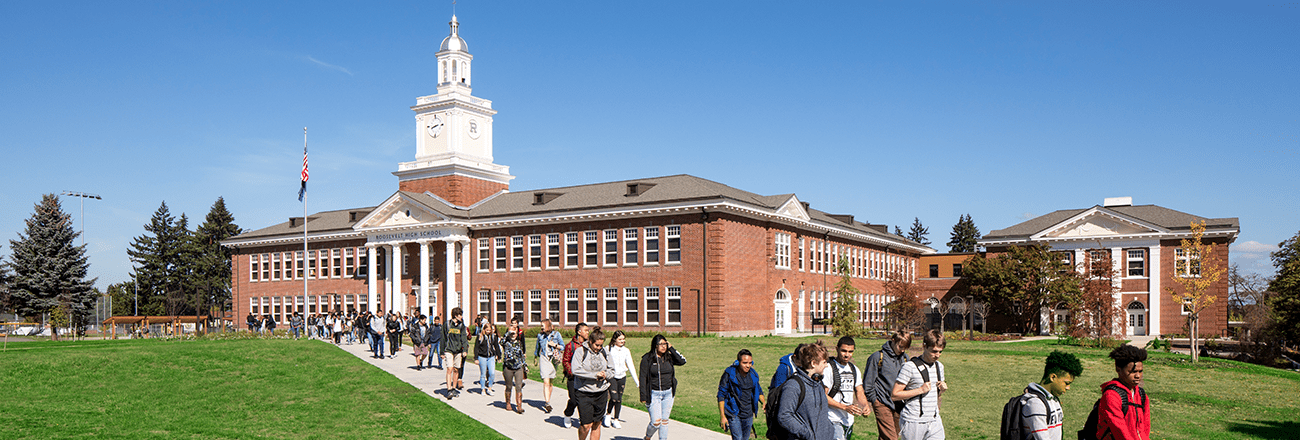The renovation and improvements extended throughout the historic 17-acre campus in the St. Johns neighborhood or north Portland. The project included 97,550 sf of building demolition, 95,985 sf of building rehabilitation, and 138,956 sf of building additions for a completed 250,000 sf building for 1,700 students. Site improvements included reconfiguration of site features such as vehicle and pedestrian ways, bus lanes, parking areas, athletic facilities, plazas, and other site amenities. The major redevelopment of the site required extensive utility planning with abandonment, relocation and development of new services or extensions of existing systems. A primary focus for the team was collaborative design for the integration of landscape spaces with stormwater management features to meet City requirements for treatment and infiltration, resulting in visible, educational stormwater management facilities. An important aspect to the project was the development of new pedestrian and vehicle ways to provide for improved pedestrian and vehicle movement through the site and emergency equipment access as well as accessibility improvements along adjacent public pedestrian corridors.
