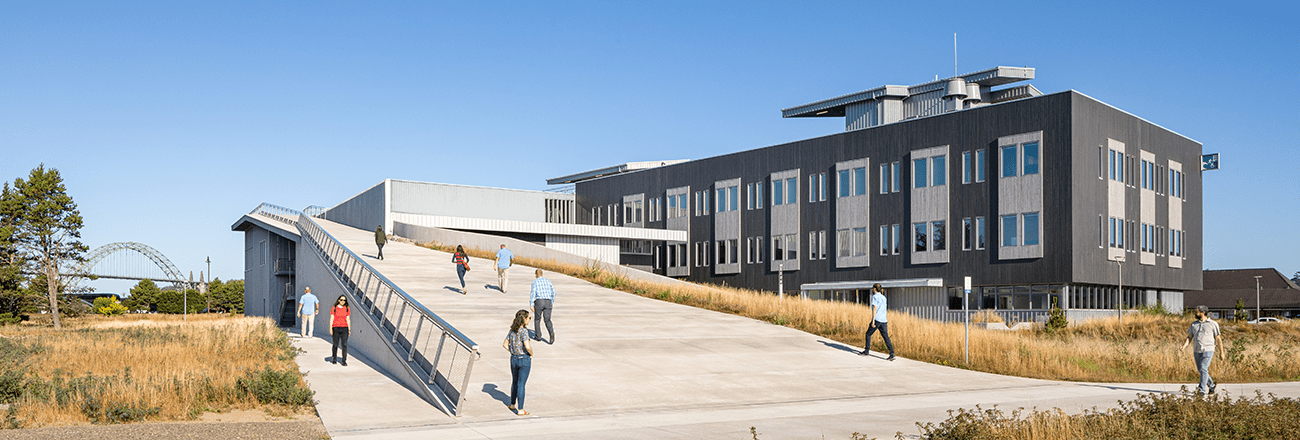Details
OWNER:
Oregon State University
ARCHITECT:
YGH Architecture
LOCATION:
Newport, OR
COMPLETION DATE:
2020
RESPONSIBILITY/SERVICE:
Civil
AWARDS:
LEED Silver Equivalent
Mazzetti provided civil engineering for this 3-story, 72,000 sf building that houses a new laboratory, classroom, office, and collaborative spaces with a goal of providing access to the sea for OSU students, faculty, and staff. The building was designed and constructed to serve as one of the first vertical evacuation tsunami sites in U.S. with a ramp from the ground level to the roof which can serve more than 900 people in such an event. The project was designed in conjunction with a CM/GC and trade partners.
Site design, grading and stormwater management were approached collaboratively between the landscape architect, and Mazzetti, with grading responsibilities split between the firms, and the incorporation of vegetated stormwater basins in key locations on the site. Mazzetti designed a stormwater management system which needed to meet NOAA Fisheries criteria for treatment and flow control and was influenced by tidal ground water. In addition, Mazzetti designed the relocation for an existing major water supply system which needed to remain in service. The project site included an area identified as a potential jurisdictional wetland, and Mazzetti provided design materials in support of the JPA application for its verification and mitigation.
