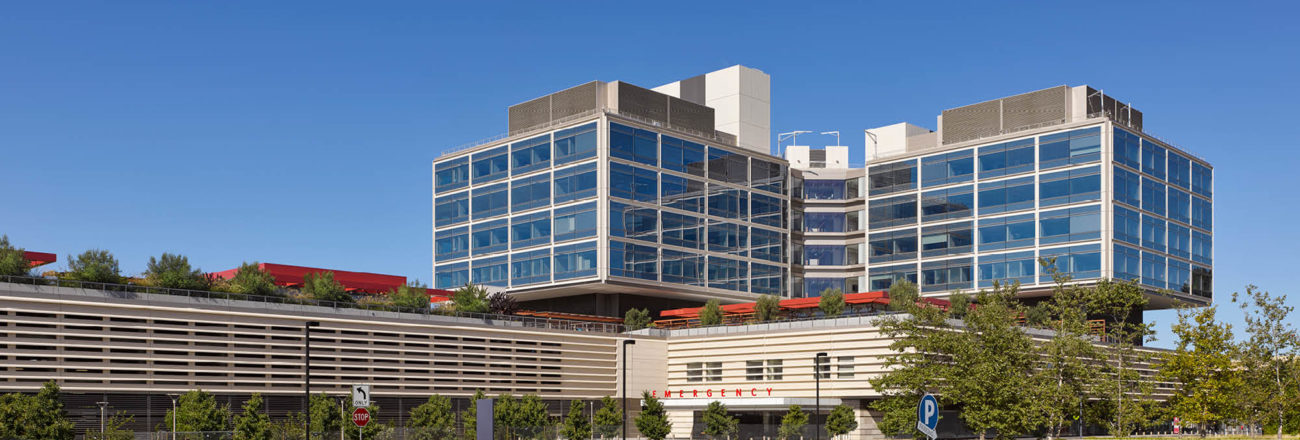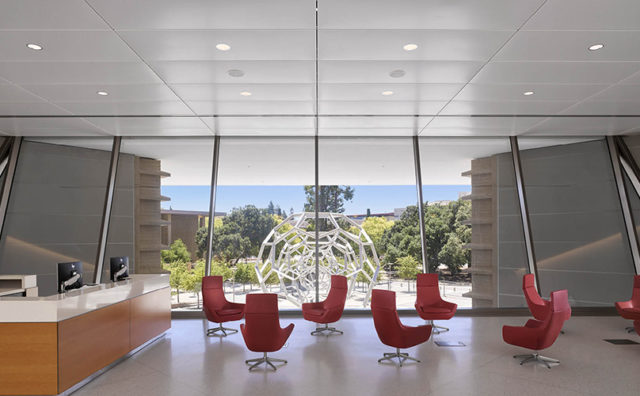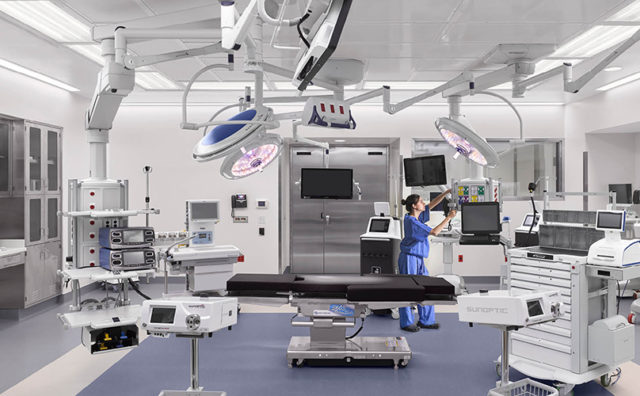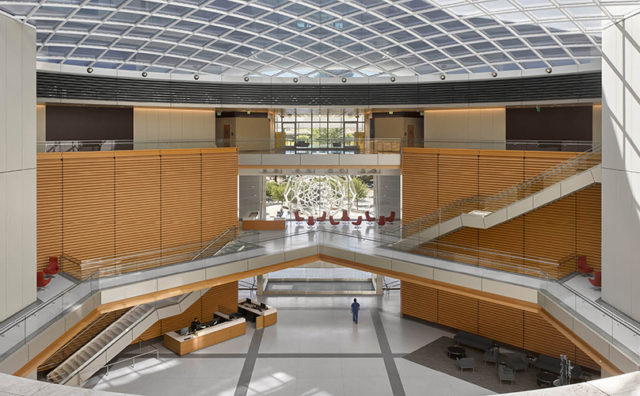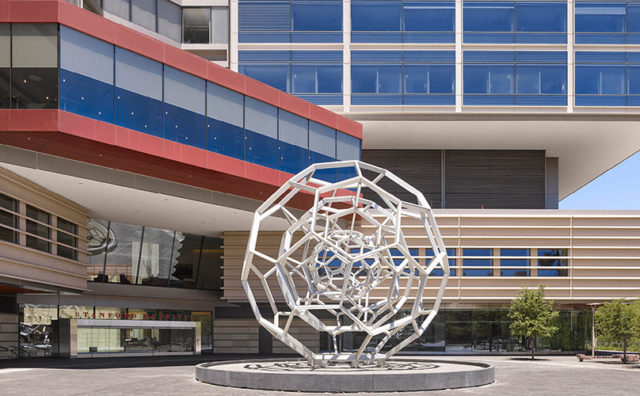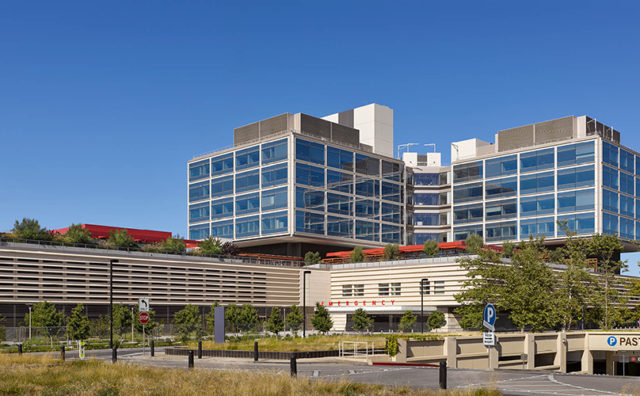Details
owner:
Stanford Medical Center
architect:
Rafael Viñoly Architects
LOCATION:
Stanford, CA
SIZE:
824,000sf
CONSTRUCTION COST:
$1.25B
COMPLETION DATE:
2019
AWARDS:
2020 ENR Best Project – Health Care, CA
RESPONSIBILITY/SERVICE:
MEP and Sustainable Consulting
(Updated as of May 25, 2021)
Staying Innovative
What worked for the patients in 1959 (when the Stanford Hospital was first built), differs for the patients now and in the future. The new hospital, located in the hotbed of Silicon Valley, opened to patients in December 2019. The new hospital design is adaptable for future expansion of the Medical Center and future technologies.
The hospital is designed as a horizontally organized, modular medical center; the systems within are equally impressive. From a mechanical perspective, the air handlers feature a unique dual air tunnel design, thus, eliminating downtime while providing redundancy. A PLC (Programmable Logic Controller)-based controlled fan wall system was designed to manage optimum energy efficiency. The project was modeled with a 25% carbon reduction and an EUI 30% better than baseline using ASHRAE 90.1-2004.
Mazzetti enlisted the latest in filter technologies using UVGI with photocatalytic oxidation filters. The unique, isolated base structure of the air handlers provided a natural thermal labyrinth in the crawl space to pre-cool air that is supplied to basement mechanical, electrical, and main technology rooms. The smoke evacuation system for the atria also doubles as a pathway for natural passive ventilation, leveraging the open spaces.
Promoting Sustainability
Stanford is well known for innovative user-focused facilities; Mazzetti’s design perpetuates this reputation through a sustainability lens. Our team implemented energy and water efficiency, day-lighting, and greenhouse gas emissions reduction systems. These include a specialized curtainwall system, specifically designed for the hospital, incorporating high performance glazing with integral solar-controlled shading devices and a pressure controlled internal cavity. The plumbing system designs are capable of 96 hours of back-up fuel and potable water storage, fire water storage, as well as waste water storage with automated switchover. The lighting system design incorporates approximately 90% LED fixtures with fully programmable lighting controls.
A condensation collection system stores clean captured water for intelligent irrigation on the green roof. The plumbing designs leverage the sunny climate to power low-flow fixtures, using ambient lighting to charge sensor-controlled fixtures and flush valves. The domestic hot water system collects waste heat indirectly from the central sterile equipment to pre-heat domestic hot water.
The new hospital also implements sustainable practices, using specific medical equipment, including the anesthesiology administrator. A separate waste anesthetic recovery vacuum pump system is installed with an anesthetic gas recovery system to sequester and ultimately recycle anesthesia and reducing energy consumption.
The Patient Experience
The new hospital thoughtfully reinterprets the original design from 1959, welcoming patients and visitors — light-infused atrium of daylight and landscape to the lower levels, open-air courtyards, rooftop green space, and glass-wall views to the foothills in the distance. Accessible roof gardens on the third and fourth floors are accessible by patients to enjoy the fresh air. The amenity-rich Garden Level on the third floor roof includes a a cafeteria, restaurant, conference center, staff lockers, and a lounge area, all of which overlook a green area.
Similar to Lucile Packard Children’s Hospital (Stanford), New Stanford uses a displacement ventilation system, designed to lower energy costs for Stanford. Displacement ventilation uniquely foregoes the traditional approach of blowing cool air from ceiling registers, which requires more energy to push the air down. Instead, it brings air into rooms at the floor level. Displacement ventilation provides:
- lower construction cost
- lower energy consumption
- reduced risk of infection from airborne contaminants
- reduces audible ventilation noise.
Increasing the hospital by 824,000sf accommodates more single-patient rooms, realizing reduced infection rates, increased privacy for patients, and more space for patient families and visitors.
Stanford is technologically setting new standards in healthcare–state-of-the-art imaging equipment (48,000sf devoted entirely to imaging), flexible surgical and interventional OR rooms, and a new Level 1 Emergency Department (three times the size of the former department).
• Level 1 Trauma Center
• 32 flexible surgical and interventional operating rooms, an imaging department, and Heli-Stop
• Features roof gardens, green roofs, courtyards to bring outdoors inside the hospital
Resilience
From a resilience perspective, each utility is backed up at a minimum of N+1; the facility is capable of fully operating for over 96 hours independently. The air systems feature a unique twin tunnel design, thus, eliminating downtime while providing redundancy. And with an advanced filter design the air systems are capable of switching from 100% outside air to 100% recirculation pending the hazard such as wildfires or internal airborne pathogen protection.
Mazzetti incorporated daylighting, displacement ventilation, thermal mass cooling, water reclamation, and greenhouse gas emissions reductions into the project, given the sustainability focus. This design has proven not only beneficial for enhancing sustainability but also for building resilience—during the COVID-19 pandemic, patient rooms were easily converted to quarantine surge space.
Have a question? Want to get in touch?
Drop us a line and contact us below.
