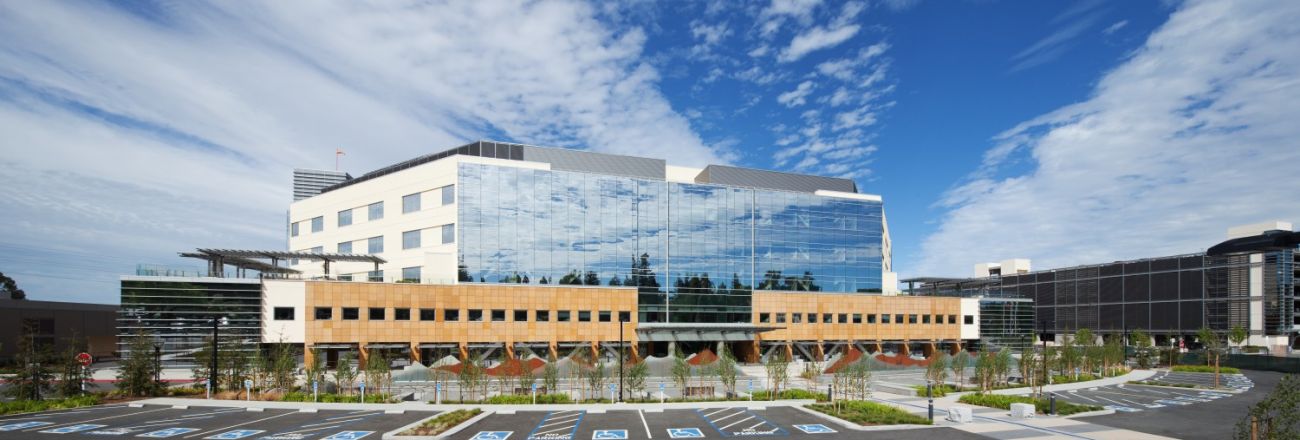Details
Client:
Ratcliff & Watry Design
Size:
380,000sf
Project Cost:
$600M
Completion Date:
2011
Project Team:

Details
Client:
Ratcliff & Watry Design
Size:
380,000sf
Project Cost:
$600M
Completion Date:
2011
Project Team:
Mazzetti provided master planning, mechanical, electrical, plumbing, and fire protection engineering services for the $600 million, 380,000 sq.ft. hospital. The project included a 242-bed medical tower, a new central plant, and renovations to existing acute care facilities. The overall project included increased bed capacity and single patient rooms, expanded Trauma Center/ ED treatment space, additional OR capacity and additional parking. The new tower featured single patient rooms for ICU, medical surgical, acute inpatient rehabilitation, ante/post partum care and a new neonatal ICU nursery with 33 private rooms.
Number of Space: 242-bed medical tower (the new tower featured single patient rooms for ICU, medical surgical, acute inpatient rehabilitation, ante/post partum care, and a new neonatal ICU nursery with 33 private rooms), a new central plant, and renovations to existing acute care facilities.
Mazzetti+GBA provided Medical Equipment and IT design and planning services including: design, procurement, and construction project management services for IT; and basic CA services for Medical Equipment. The patient-centric focus of the project informed the design of the ICU, providing all 24 ICU beds with an eICU system to allow for remote monitoring and communication between patient, nurse or family member and remote MD.