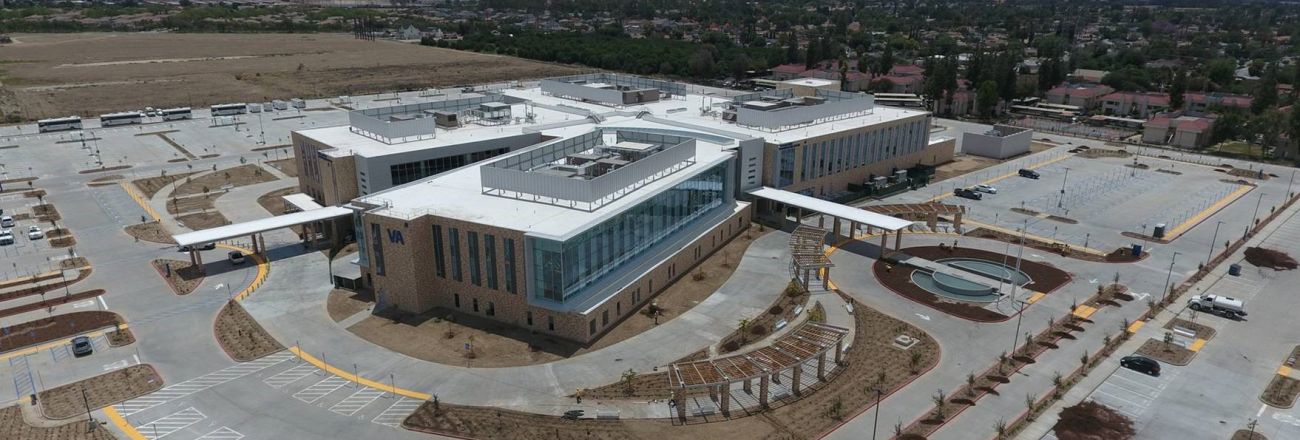Details
Owner:
US Dept. of Veteran Affairs
Architect:
ZGF
Gross Square Feet:
333,000sf
Project Cost:
100M
Completion Date:
2016
Project Team:

Details
Owner:
US Dept. of Veteran Affairs
Architect:
ZGF
Gross Square Feet:
333,000sf
Project Cost:
100M
Completion Date:
2016
Project Team:
Mazzetti designed the mechanical, plumbing, technology and electrical systems for the new 330,00sf U.S. Department of Veterans Affairs medical office building/ambulatory care unit. The project included house dialysis, nephrology, oncology, prosthetics, as well as elements of primary care, dental, mental health, women’s health and various other services.
“We have been waiting for this day for a long, long time.”
– Barbara Fallen, Medical Center Director
The new three-story building will provide the additional space and medical services needed to care for the aging population, particularly men, in the area. And, with the additional mental health services to be provided, the intent is to reduce the number of veteran suicides.
With the expanded functional space, come expanded (and new) services including: expanded operating and procedure rooms, physical therapy, occupational therapy, a radiology and ultrasound department, dentistry area and oral surgery center, mental health area (with social work employees), psychology offices, lab facilities, infectious isolation rooms, a pharmacy, prosthetic laboratory, gynecology offices, and X-ray rooms.
A major emphasis has been placed on the psychological care portion of the new medical building. Psychological resources on-site coupled with primary care creates a “one stop shop” for veterans to simplify their medical care experience.
With the goal of efficiency being built into the patient experience, the new building features more functional spaces than its predecessor. With open spaces and more examination rooms, the building will be more conducive to doctors visiting patients more efficiently, attending to rooms of patients who have been pre-screened to reduce patient wait times.
Additionally, the facility will feature more green spaces for patient well-being, complete with a reflective pool at the front entrance. A city park is located adjacent to the ambulatory care site; the outside fence line will be open for patients and their visitors to read, play chess, or enjoy a game of bocce ball.
Other amenity-driven areas include a cafeteria, patient/staff lounge areas, resident education areas, a coffee shop, staff locker rooms and showers, and a retail store.
Have a question? Want to get in touch?
Drop us a line and contact us below.