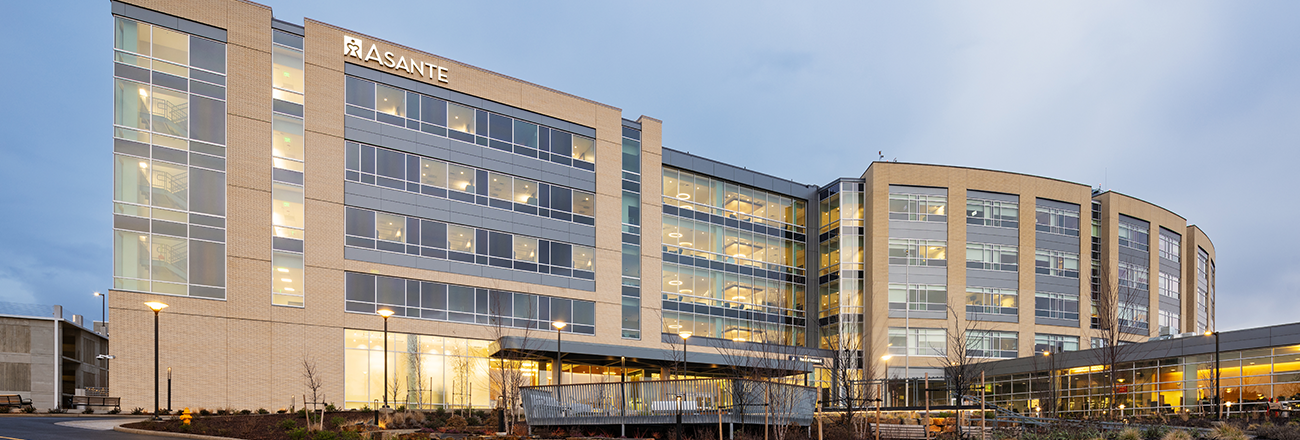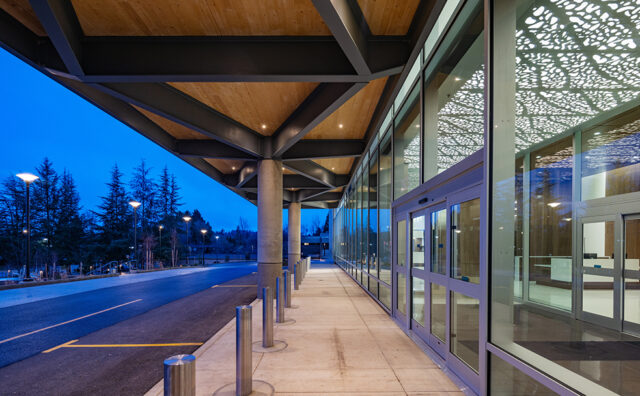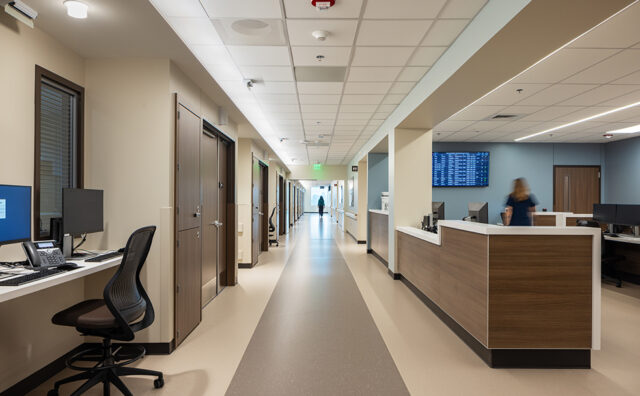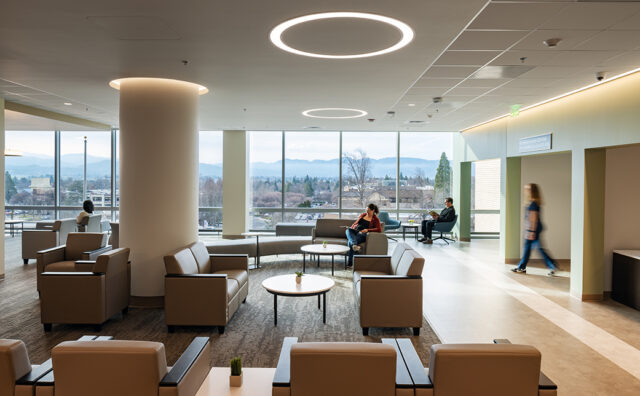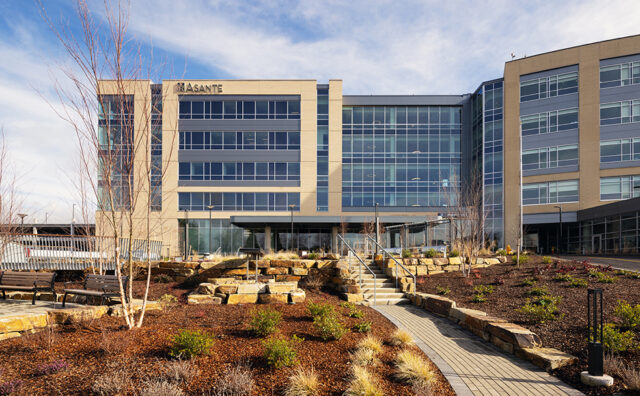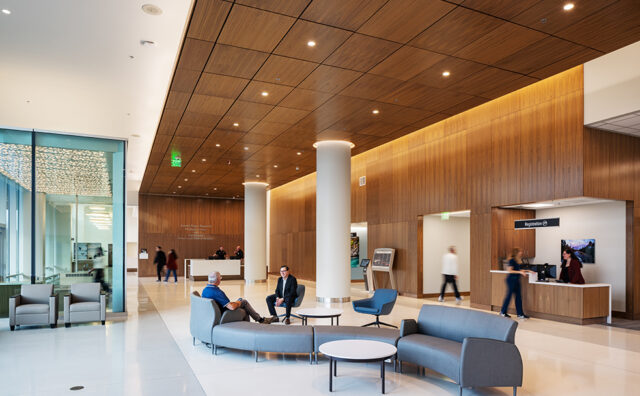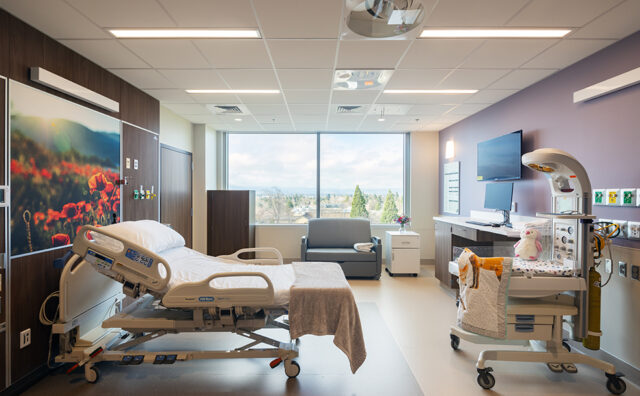Details
OWNER:
Asante Health System
ARCHITECT:
HDR
LOCATION:
Medford, OR
size:
345,405sf
COMPLETION DATE:
2023
RESPONSIBILITY/SERVICE:
MEP, IT/LV Design, Lighting Design
Project Team:
Lauren Schwade, LC, EDAC, IES
Mazzetti provided MEP, IT/LV and lighting design for Asante Rogue’s Regional Medical Center. The new six-story building, with a total area of 345,405 square feet, incorporates 52,000 square feet of shell space. The medical center encompasses facilities for women’s health, maternal/child care, pediatrics, Neonatal Intensive Care Unit (NINICU), special care nursery, 64 ICU beds, 20 operating rooms with surgery support, and additional spaces for support functions like supply chain and sterile processing. Specialty lighting will be implemented in the lobby and key public areas. This expansion is situated on the North side of the campus and is connected to the existing six-floor patient tower.
Mazzetti also provided MEP design for Asante’s new central utility plant to serve and support the hospital expansion and renovation.
