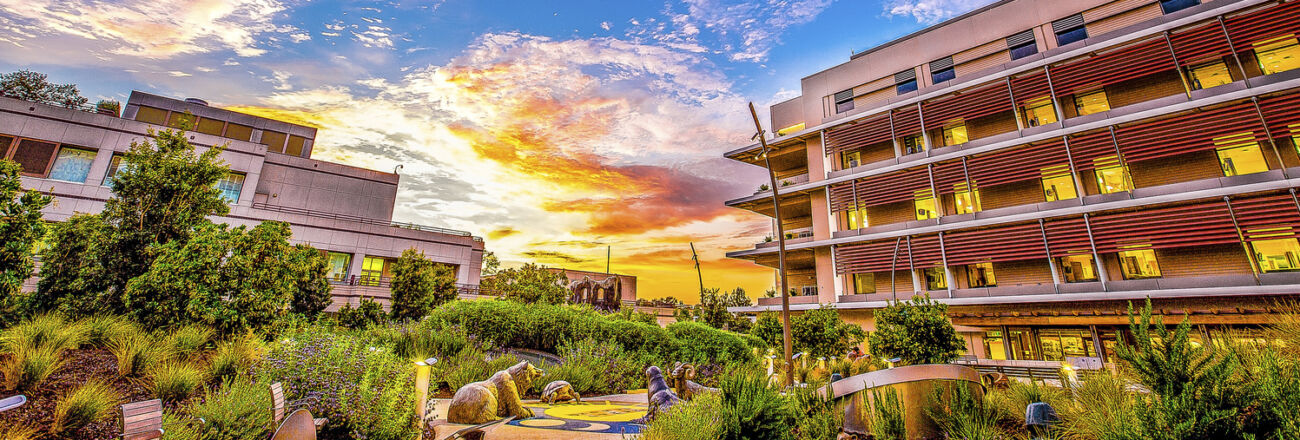Updated August 19, 2020
ASHRAE Golden Gate Chapter AND ASHRAE REGION X Recognize Lucile Packard Children’s Hospital Stanford with 1st Place Technology Chapter Award (Health Care Facilities)
The ASHRAE Technology Awards committee recognizes outstanding achievements by members who have successfully applied innovative building design in the areas of occupant comfort, indoor air quality and energy conservation. Their designs incorporate ASHRAE standards for effective energy management and IAQ. Performance is proven through one year’s actual, verifiable operating data. Awards Ceremony: Golden Gate June Chapter Meeting – June 20
OVERVIEW
When you walk into Packard Children’s, you know you’ve entered a special place. The building (which opened its doors to patients December 2017) was, from the start, intended to be one of the most sustainable hospitals in the world. The entire design and construction team—Perkins+Will, Mazzetti, HGA, and DPR Construction—was instrumental in finding ways to back up that claim.
“We have so much pride for this project… Driving success for this project stemmed from its leaders and donors that wanted to create a ‘different’ environment–integrate art, beauty, and light into the healing process. This was the original vision, and this is what we proudly delivered.”
– Brian Hans, Associate Principal and Senior Mechanical Engineer, Mazzetti (a member of the Packard Children’s project team)
The catalyst for this project — to accommodate growing capacity needs. In a hospital where the sickest of sick children are cared for, the overarching goal of the project was to create an environment that aides in healing by providing patients and visitors warm, comfortable, light-filled, and uplifting spaces, creating a “home away from home.”
The new 521,000sf (net sf) building (713,000gsf), sits atop a 192,000sf garage, more than doubling the size of the existing pediatric and obstetric hospital campus. The new building adds 149 patient beds for a total of 361 patient beds on the Palo Alto campus. It includes four floors consisting of two wings of ICU and ACU patient care beds, 12 Operating / Interventional Radiology rooms, a full imaging area that includes MRI, CT and PET/CT, a grand light-filled lobby, public areas, and 3.5 acres of green space with gardens and artwork for patients, family, and staff.
OUR ROLE
As the MEP & Sustainability Engineer on the project, we worked early and closely with our design partners to achieve a precedent-setting sustainability profile, including LEED Platinum certification — the 2nd children’s hospital ever, the 4th hospital in the country, and 5th in the world to earn this certification. The site has an EUI of 180 kBtu/ft^2 and a source EUI of 394 kBtu/ft^2.
“The Packard Children’s Board was really concerned with not just building a great hospital to treat children but to be a minimal impact on the community and the environment… One of the most if not the most sustainable hospitals in the country.”
– Jesse Avery, Associate Principal and Senior Electrical Engineer, Mazzetti (a member of the Packard Children’s project team)
Working alongside our design partners, we achieved the intersection of human health and environmental health (not sacrificing one to achieve the other). Some of the design elements incorporated towards this include:
Displacement Ventilation
- Patient rooms – low sidewall displacement ventilation (DV) with radiant heating reduces fan energy, reduces cooling energy, mitigates re-heat energy, improves infection control, improves thermal comfort, and reduces ambient noise from ventilation which has been proven to reduce environmental fatigue
- ICUs – Overhead DV system to meet code requirements while enabling energy savings and promoting occupant comfort
- Entrance Lobby – Incorporated DV into the structural columns to seamlessly integrate the mechanical systems and provide efficient air distribution to reduce energy consumption and improve occupant comfort
Optimized exterior façade
Developed a fixed external shading strategy which was optimized with the mechanical systems to almost eliminate direct solar gain for the entire year and facilitate the implementation of the displacement ventilation system for the patient rooms
Waste Anesthetic gas recovery
- Designed an innovative anesthetic gas recovery system to collect and ultimately reprocess the waste gas to mitigate greenhouse gas emissions and recycle the released gasses for future use
- This is one of the first installations of this technology in the US
Water reclamation
On-site water cisterns collect rainwater, Reverse Osmosis purge water and condensate for irrigation needs. All the irrigation needs for the site are provided by the system and potable water is virtually eliminated for this purpose.
Daylighting
- The use of daylighting has been optimized to maximize natural light, access to views, and mitigate energy consumption in many areas of the hospital. The patient rooms and corridors have been optimized to mitigate direct solar gain while leveraging daylighting and access to views.
- Other areas such as the PACU have used skylights to bring in natural light to minimize lighting energy use, aid in staff mental health, and facilitate connection to the outdoors for staff and patients.
Green spaces
Planted gardens have been incorporated into the dining courtyard, main entry play area, staff garden, catwalks, and overlooks on each floor
Data center ventilation
The data center is strategically placed on the roof to maximize outside air use to mitigate mechanical cooling by leveraging air-side economizers. Higher operating temperatures and a wider range of permissible RH conditions in the data center allow the use of chilled water return being used for cooling the data center to maximize chilled water delta T and facilitate maximum hours of economizer use.
Reclaimed wood
Much of the accent construction materials for the project used reclaimed wood which came either from the site or nearby demolition projects at Moffett Field.
Additional recognitions:
AIA/AAH Healthcare Design Award
Business Intelligence Group Sustainability Award
Silicon Valley Business Journal Structures (Healthcare)
