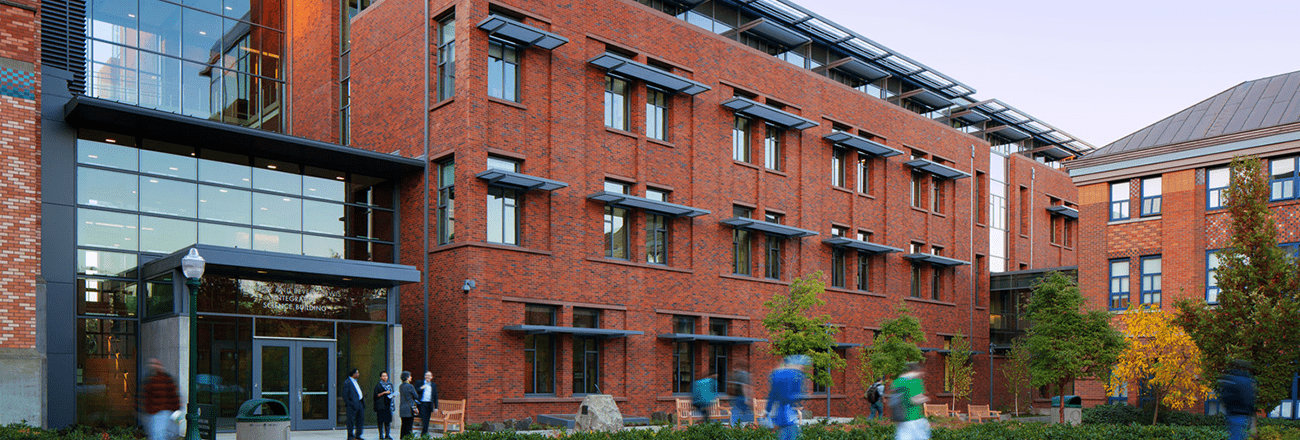Details
OWNER:
University of Oregon
ARCHITECT:
HDR and Hacker Architects
size:
107,000 sf
LOCATION:
Eugene, OR
Project cost:
$70M
COMPLETION DATE:
2012
RESPONSIBILITY/SERVICE:
Civil
AWARDS:
LEED Platinum, 2030 Compliant

Details
OWNER:
University of Oregon
ARCHITECT:
HDR and Hacker Architects
size:
107,000 sf
LOCATION:
Eugene, OR
Project cost:
$70M
COMPLETION DATE:
2012
RESPONSIBILITY/SERVICE:
Civil
AWARDS:
LEED Platinum, 2030 Compliant
A new 107,000sf building was developed to support UO’s interdisciplinary research missions in one facility with flexible laboratories to support biologists, psychologists, neuroscientists, computer scientists, material scientists, and chemists. The $68M facility’s design team included collaborative design efforts with two architectural firms, two landscape architectural partners, and early involvement of the CM/GC. Mazzetti provided civil engineering and worked closely with the architectural and landscape architectural firms to develop exterior spaces to connect the new building at the entry to the UO campus with existing facilities and to protect existing valued site features. Included in the site design were rain gardens, filter strips, and filtration planters for the treatment and flow control of stormwater to meet jurisdictional and sustainability goals. Mazzetti coordinated with the Green Building Certification Institute to utilize an alternative compliance path for meeting the LEED stormwater quality control credit. Project design also included site utilities design and a parking lot expansion on the site, and public street frontage improvements through a separate documentation and permitting process to address traffic impacts generated by the project with the development of a new turn lane on the fronting street.