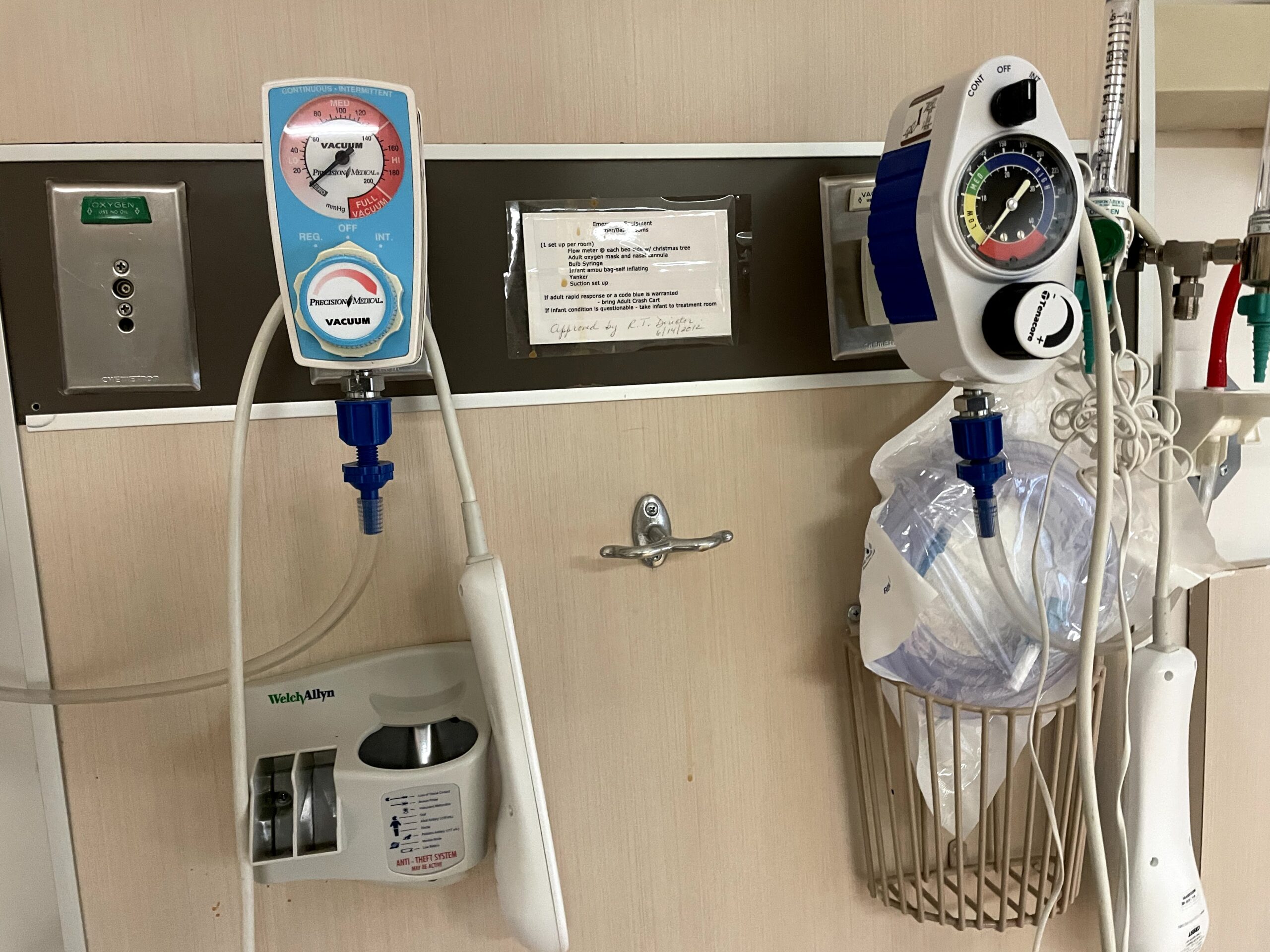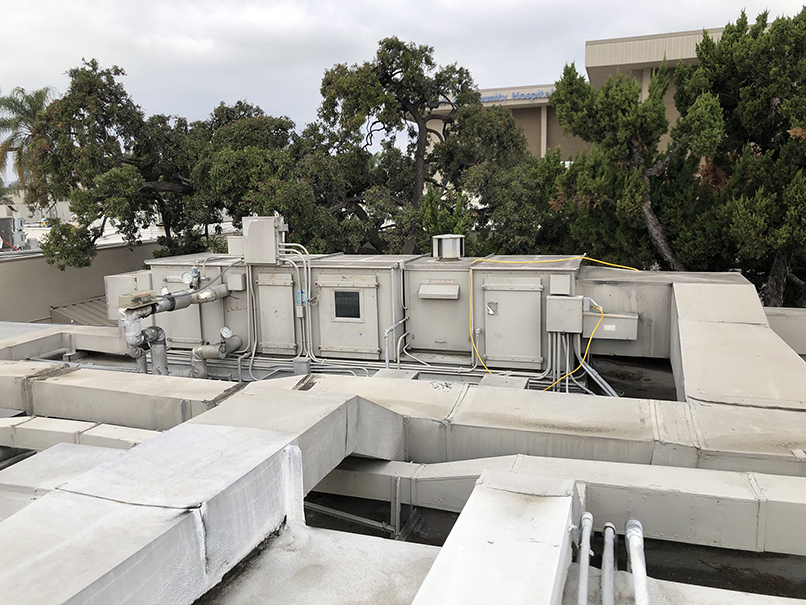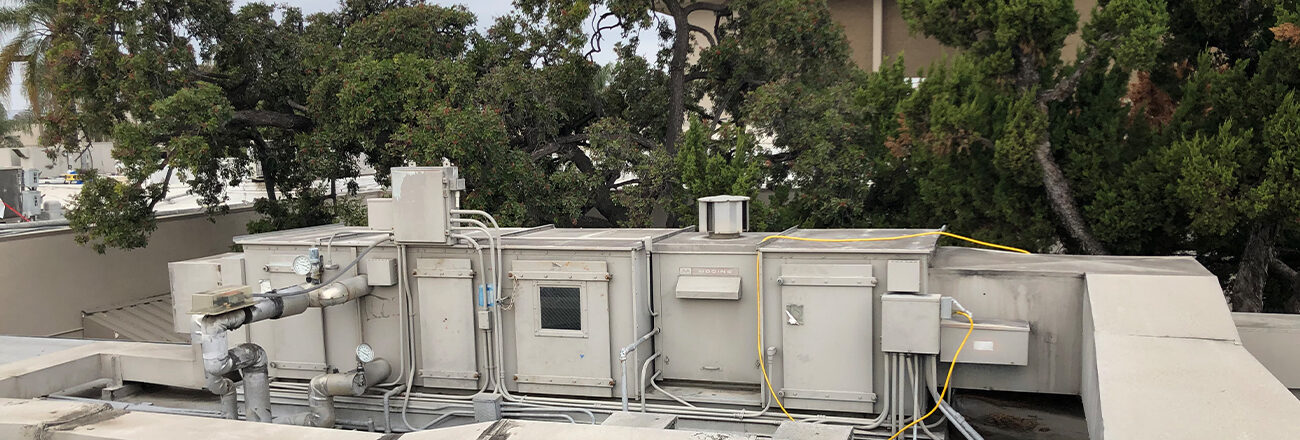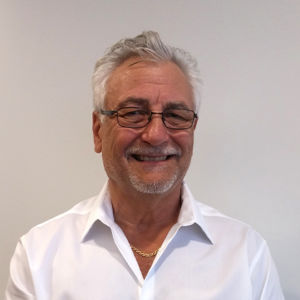A community at severe risk. An opportunity to rapidly respond.
50 miles east of downtown Los Angeles, CA, is the city of Riverside, home to over 300,000 people (the most populous city in Riverside County). In January 2021, as COVID-19 surged in the LA area, hospitals started grappling with capacity to care for infected patients – including Parkview Community Hospital (Parkview).
Parkview, a recent Mazzetti project site, is a “hot” hospital with surging COVID-19 cases and includes a trailer morgue parked on site to handle the overflow of departed patients. There are very few times that engineers can actively participate and make an immediate impact on saving lives. I am amazed at our staff. In this moment of crisis, I’m in awe of my colleagues who have selflessly committed to this project, doing (just about) whatever it takes to increase capacity of patient care space for infected patients. After a Sunday afternoon discussion with our team, outlining the inherent risks to complete this project (venturing into “hot” areas with proper PPE), everyone was more than willing to help. Towards this, our team addressed aspects of O2 capacity, emergency power, ventilation, and filtration.
The Army Corp of Engineers identified three main areas of focus to better increase capacity of infected patient care:
- Convert the second-floor patient floor (for infected patients only)
- Improve the current ICU systems ventilation and filtration (for infected patients only)
- Convert Wing C (Stepdown ICU)
Oxygen
During the COVID-19 pandemic, the facility’s demand for oxygen has substantially increased due to the use of high flow ventilators. Parkview’s goal— to accommodate an additional 59 high flow ventilators for the facility. The current plan is to utilize the second floor of the patient tower to provide 40 additional beds and Wing C to provide 19 additional beds.
The existing facilities medical gas system was designed based on codes at the time of construction and “normal” industry standard demand factors. Parkview has been experiencing issues of icing and lack of adequate pressure with the current system. Our design team reviewed the existing plans, made site observations, and had discussions with the Parkview staff .There are two basic concerns: (1) An oxygen system capable of meeting the demand (2) The piping distribution capable of handling the increased flows.
The existing Oxygen system is leased by Parkview. The system includes a main 6,000-gallon tank, 525-gallon reserve tank, and vaporizer. Our team identified, with the assistance of the hospital staff, an issue with the main line serving the ICU and the stepdown ICU (which had been converting into a COVID-19 holding area) not able to handle the increased oxygen flow required for the high flow ventilators. The main line, however, was able to handle the ICU requirements. We recommended that we provide a new temporary oxygen source to serve the stepdown ICU.
Additionally, we performed calculations and determined that the existing oxygen piping system is substantially undersized to handle the additional flow from the high flow ventilators. We recommended the installation of a new temporary system including main and reserve storage tanks and vaporizer. This system will be connected to a piping distribution system that will serve the 2nd floor patient rooms and the 1st floor Wing C.
Vaporizer capacity will also need to increase to help resolve the icing issue. Luckily, discussions with the oxygen vender revealed that the vaporizer is a modular unit that does not require full replacement and additional modules can be added without a major project of replacement.
Power
We decided to utilize the existing emergency generator which was only loaded to 35% of its’ capacity, ensuring plenty of available power for this project. The existing design utilized the “critical” branch of power for all the new quad outlets to be installed at the patient beds and powering some of the equipment that was less than 1/2hp and single phase. The “equipment” branch was utilized to power new mechanical equipment that served the I.C.U. and Wing C.
Indoor Air Ventilation and Filtration
The existing facility presented many challenges. The 2nd floor patient rooms are not fed by a central air handling system and have been provided with package thru wall heating/cooling unit (basically window air conditioners). Outdoor air is provided by these units for the toilet room exhaust. The ICU is fed by two different systems. The perimeter area and other parts of the wing are served by a central station air handler. A package DX rooftop serves the core of the ICU. Wing C is served by a package rooftop unit with DX cooling.
For the 1st floor ICU and 1st floor C Wing, our team proposed a new temporary unit to temper the outside air before entering the existing rooftop unit. The supply air discharge of the new unit will be connected to the outdoor air intake of the existing unit. This will allow the existing unit to function properly. To provide exhaust for the 1st floor ICU, a new temporary exhaust fan with HEPA filters will be installed and connected to the return air duct main of the existing rooftop unit on the 1st floor roof. The existing return air duct will be disconnected from the existing rooftop unit and connected to the new exhaust fan. Existing return air grilles serving the perimeters rooms will be dampers and closed to prevent the air from ICU space to return to the house AHU.
To provide exhaust for the 1st floor C Wing, a new temporary exhaust fan and four new exhaust fans with HEPA filters will be installed and connected to the return air duct main of the existing rooftop units on the 1st floor roof. The existing return air duct will be disconnected from the existing rooftop unit and connected to the new exhaust fan.

In the 2nd floor Med Surg Unit, the existing patient rooms are currently ventilated by a package thru wall air conditioning unit and exhaust through the toilet room. The rooms are not connected to a central ventilation system as typically found in hospitals. Our team proposed installation of temporary negative pressure flexible ducts at each exterior window. These ducts will be connected to an exhaust duct header that, in turn, will be connected to new exhaust fans with HEPA air filters. Make up air for the exhaust will be made through the existing thru wall air conditioning units and partially from the main corridor. The floor will be divided into two exhausts zones, each having an exhaust fan, and the existing thru wall air conditioning units will remain. Our Mazzetti design team evaluated several ways of increasing the ventilation rate, which is desirable, however all the solutions are cost prohibitive and exceed the project budget. The existing system serving the patient rooms is extremely limited in modifications that can be made.
Parkview Community Hospital is dedicated to serving the neighboring community and has taken the necessary steps to improve the effectiveness of its systems. Mazzetti is honored to assist Parkview in providing the modifications to adequately serve both regular and COVID-19 patients.
Interested in what you see? Subscribe to receive monthly news and information
more tailored to what you need.

